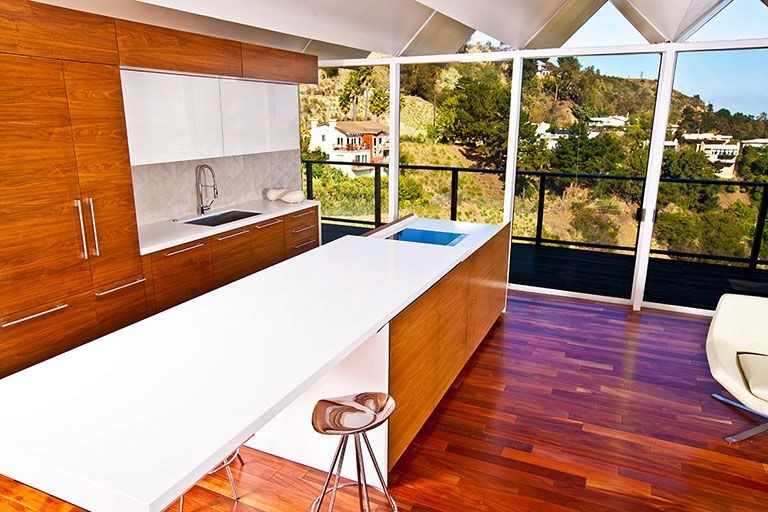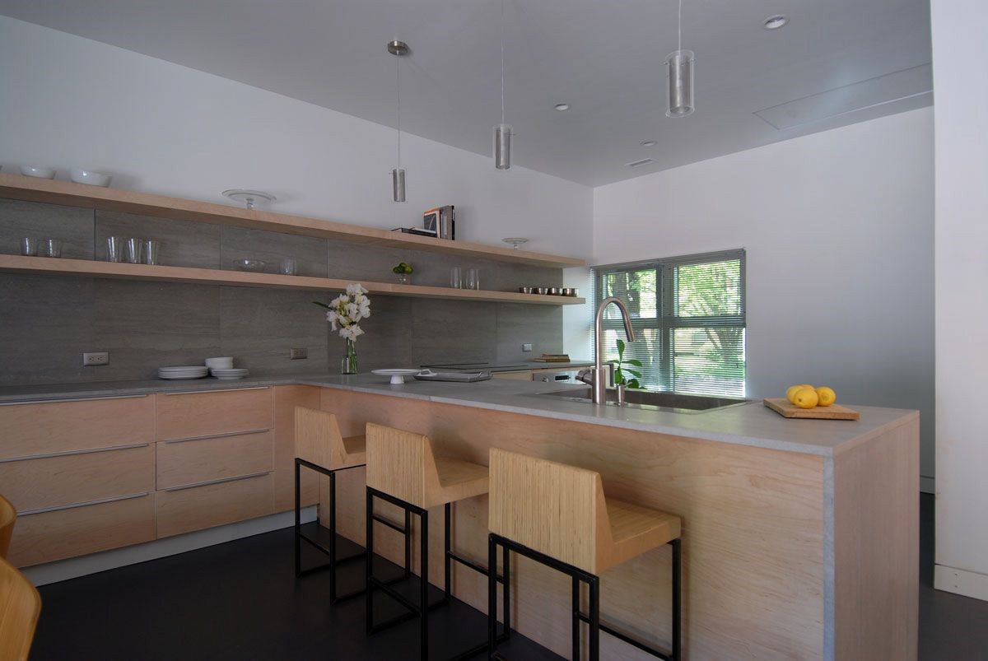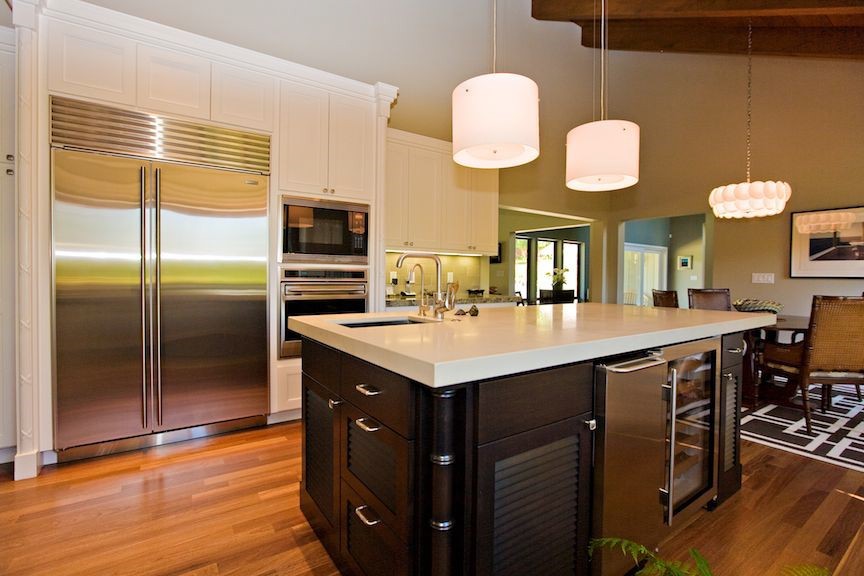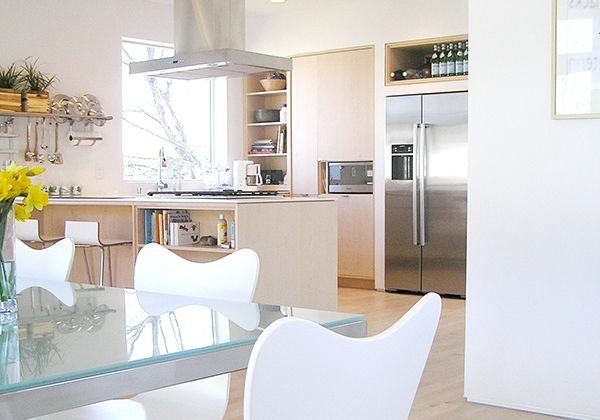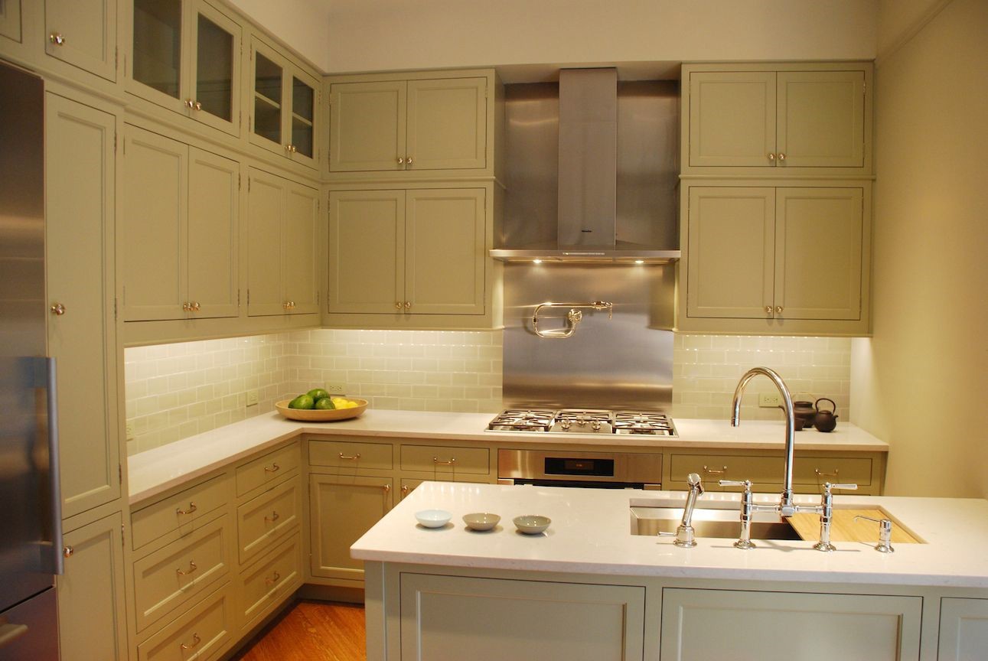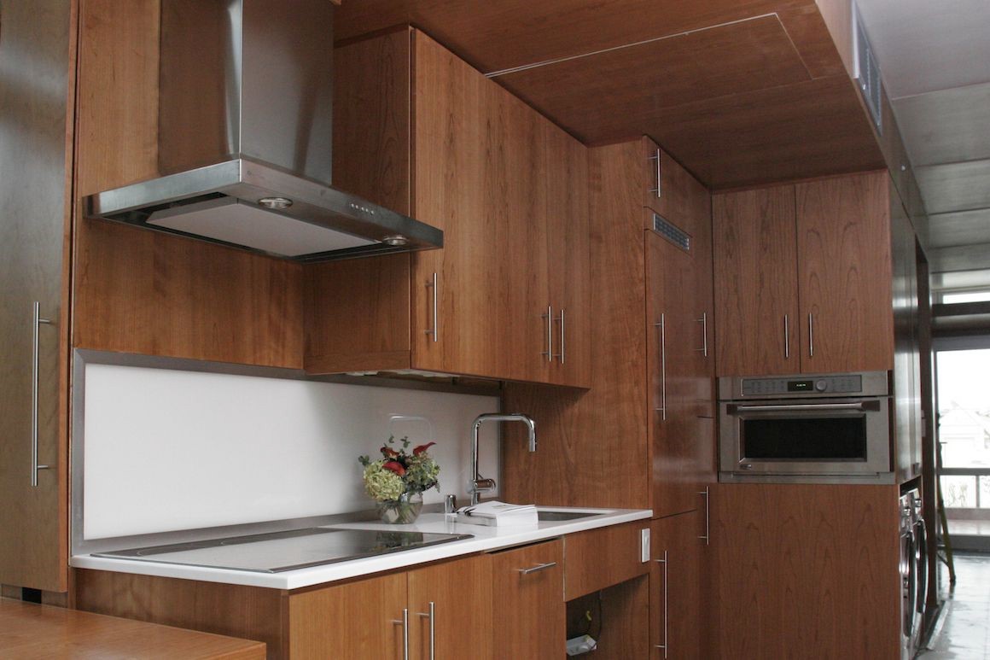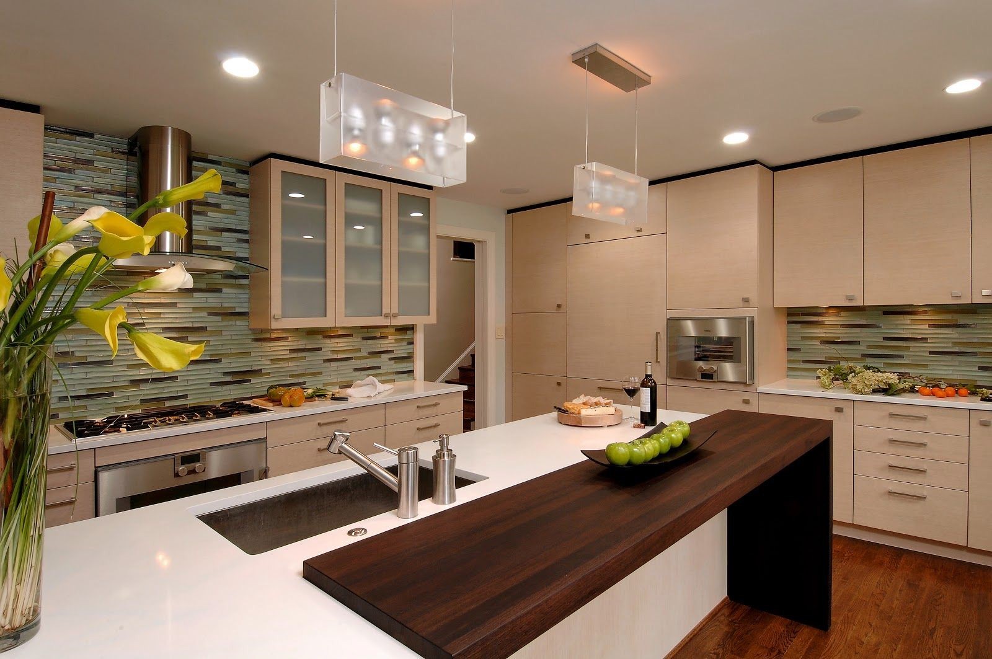The 7 Stunning Hardwood Plywood Cabinetry Styles
- October 30, 2017
- •
- by Paul Davis, Compliance, Risk and Certification Manager
The kitchen is the most frequently remodeled room in the home. It’s also one of the most personal spaces, with homeowners desiring individual looks and styles that can range from ultra-contemporary to formal.
For custom cabinet shops, this means being able to create a wide range of different styles that match homeowner preferences. Thankfully, today’s decorative hardwood plywood is versatile enough to meet any need. These seven cabinet design styles, buildable with hardwood plywood, will help you see what’s possible for today’s kitchens.
1. Contemporary Open Kitchen Style
The cabinetry in this open floor plan is easily viewed from the living room, and from the deck outside. Therefore, the style of the space had to flow seamlessly from one end to the other. Sleek, slab-front cabinets line one wall, while an oversized island provides additional storage, prep space, and seating that helps define the space, making up for the lack of dining room.
The cabinets are installed from floor to ceiling to give the room the appearance of height. This design prevents the clean lines of the slab-front doors from being broken by moldings or transitions.
2. Open Shelving
This contemporary home features slab-style base cabinet doors in a blond wood color. The upper cabinetry has been replaced by simple hardwood plywood shelves in the same finish as the cabinetry.
This layout opens up the room, making it seem more spacious. A peninsula installed at a right angle to the cabinetry provides seating and helps to define the space.
3. Transitional Design
This ranch kitchen features a mixture of different cabinet door styles and finishes. The main cabinetry in the room uses a clean, classic shaker door style in cream with a crown molding to give height and interest. Slab-front drawers keep the lines of the cabinetry clean, helping to create a more transitional design.
On the island, the same shaker overlay is used on the espresso-stained doors, while a slated interior adds texture and interest. The designer(s) also used an additional contrast to the main cabinetry in the room.Storage-Maximizing Cabinet Plan
4. Storage-Maximizing Cabinet Plan
This home was built to accommodate the small, narrow lots common to its area. Space is everything in a home this size, so there’s no extra room for decorative features (more features would only get in the way of the design).
This kitchen features incredibly sleek, oversized slab door fronts, as well as open shelving that takes advantage of any usable space, built up to the backsplash area alongside the cabinets. A peninsula using the same blond wood and sleek style adds seating and additional storage space, while defining the kitchen and separating it from the living room.Space-Making Shaker Concept
5. Space-Making Shaker Concept
Space is at a premium in this old Brooklyn home. When kitchens don’t have a lot of room for cabinetry to spread out, moving upward makes the most sense. These shaker cabinets are built up to the ceiling, with an additional upper section to provide much-needed storage space.
The clean lines of the shaker doors, along with the cream color, keep the kitchen light and prevent it from getting overrun with details that could make it feel smaller. Glass doors in a few of the upper cabinets help break things up and add architectural interest to the room.
6. Full Room Cabinetry
In open floor plans like this one, the cabinetry sometimes needs to extend well past the average kitchen. The slab cabinetry that makes up this kitchen also extends around the room, housing laundry facilities, and providing storage and decorative interest for the living room beyond.
The same plywood is used to build out the soffit overhead, unifying the space rather than separating components.
7. Elegant Modern Cabinetry
Every detail in this modern kitchen coordinates with the clean lines of the slab cabinet doors. The glass doors near the cooktop complement the glass backsplash, while the floor-to-ceiling cabinetry creates a smooth facet that emphasizes the size of the room.
The lines of these cabinets get repeated over and over again—through the pendants, tiles, counters, and cabinet door pulls—allowing the cabinetry to be the dominant element in the room.
Create Your Own Designs
Decorative hardwood plywood is versatile, so you can use it to create nearly any look or style. Use these seven cabinetry ideas to help you get started on designs that complement the space they’re in, while meeting the needs of the user perfectly.
When you want to ensure that your cabinetry meets all your and your clients’ standards, trust Columbia Forest Products with soy-based PureBond hardwood plywood. PureBond is more water-resistant than traditional plywood and is compliant with LEED standards. It’s a great choice for you and your clients, no matter what style of cabinetry you’re building.





